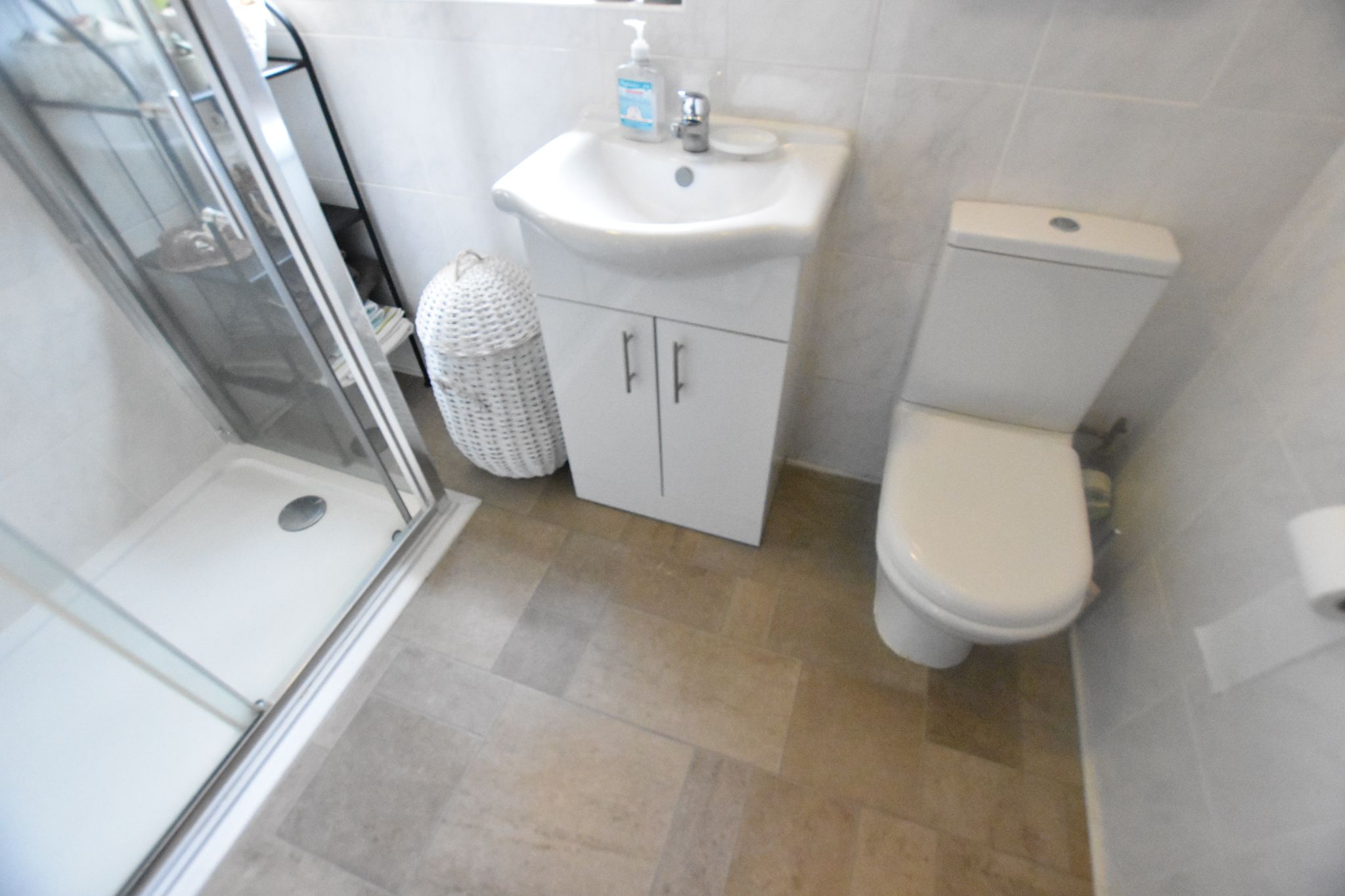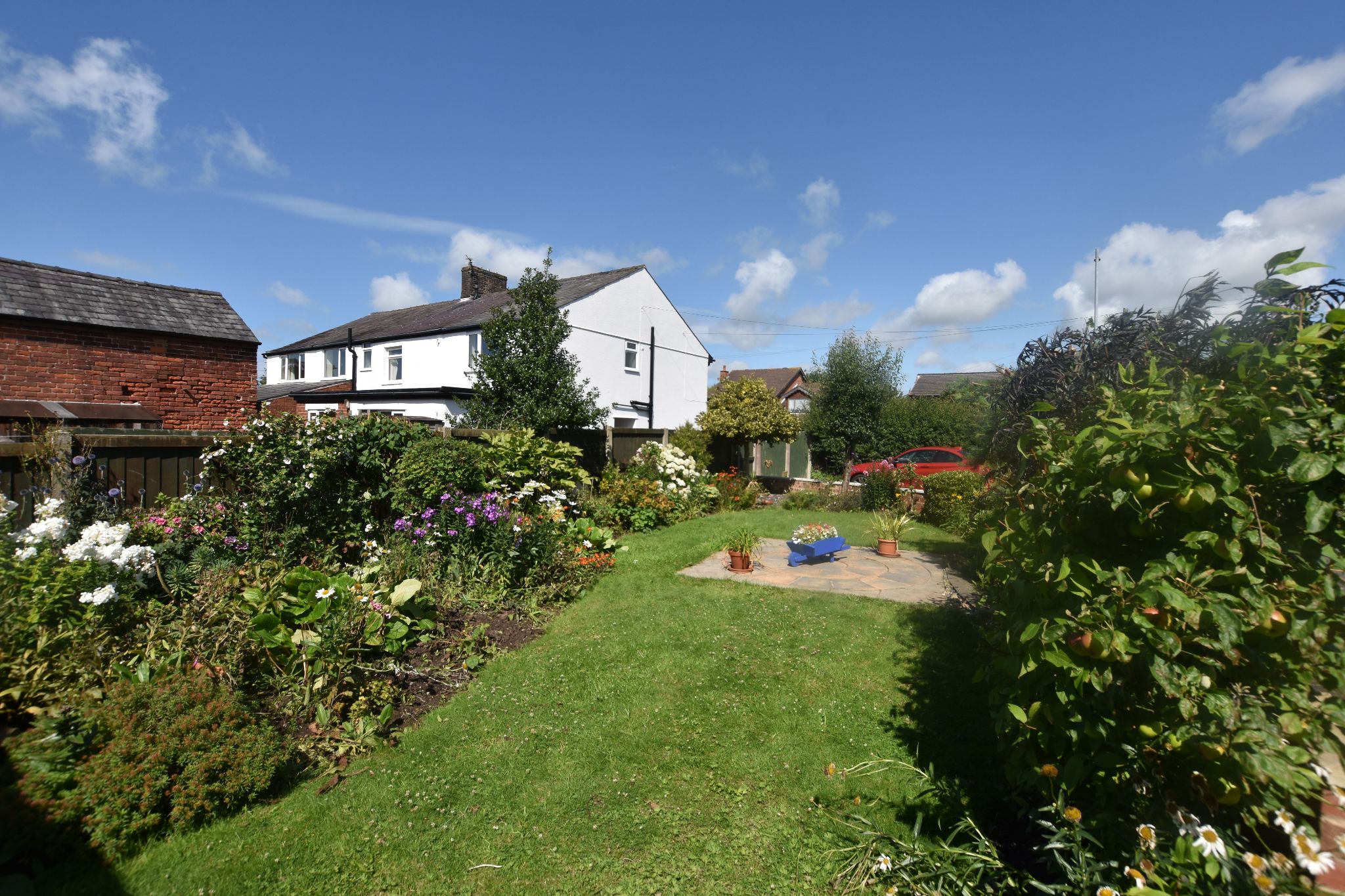 Harbour Properties (North West) Limited
Harbour Properties (North West) Limited
 Harbour Properties (North West) Limited
Harbour Properties (North West) Limited
3 bedrooms, 2 bathrooms
Property reference: WAR-1HXF1370Y33































17'11" (5m 46cm) x 8'03" (2m 51cm)
A carpet runner, laminate flooring including a vertical radiator and a cloak room.

18'07" (5m 66cm) x 11'00" (3m 35cm)
The lounge comprises of a wooden floor, a log burner and windows to the front and back.



8'06" (2m 59cm) x 8'02" (2m 48cm)
A cosy snug room, or second reception room, to the front of the property with laminate flooring and french doors leading out to front garden.


7'03" (2m 20cm) x 5'06" (1m 67cm)
A large downstairs bathroom with a spacious shower, tiled walls and floor, WC and vanity mirror fronted storage.


9'05" (2m 87cm) x 14'05" (4m 39cm)
A modern fitted kitchen, comprising of an oven, microwave, 5 ring hob, plumbing for dishwasher, hood extractor, washing machine and vinyl tiles.




13'08" (4m 16cm) x 6'03" (1m 90cm)
A great size UPVC extension used as a dining room with door to the rear garden.


13'10" (4m 21cm) x 11'00" (3m 35cm)
A good sized double with carpet, fitted wardrobes and eave storage.



11'04" (3m 45cm) x 10'06" (3m 20cm)
A second good size double comprising of eave storage and another storage cupboard housing combi boiler.



8'00" (2m 43cm) x 7'05" (2m 26cm)
A small double or large single 3rd bedroom.


5'07" (1m 70cm) x 4'04" (1m 32cm)
An upstairs shower room, WC, basin and vinyl tiled walls.

A converted garage space used as an office/craft space.


A large garden to the front and a driveway for parking several cars. To the rear the property includes a composite decking, a converted garage, hut with a fire pit and lawn.




At Harbour Properties we make our advertisements as accurate as we can, however complete correctness cannot be guaranteed and any information provided, including measurements and any leasehold fees, should be used as a guideline only. All details provided in this advert should be excluded from any contract. Please note no appliances, electrics, drains, plumbing, heating or anything else have been tested by Harbour Properties. All purchasers are recommended to carry out their own investigations before completing a purchase.
